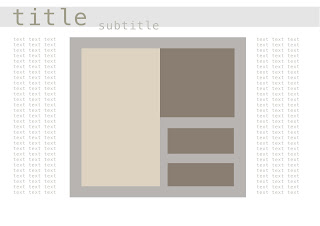Sunday 21 August 2011
Draft Poster
I sought to create a geometric pattern bordering the bottom of the page to keep with the theme of the notion of folding. The colour scheme is light neutrals. I want to layer textures, shapes and colours throughout the sheets. Striking imagery with light words and plans, elevations displayed. White space?
Sunday 7 August 2011
Week 4: Daniel Libeskind Poster
I admire the simplicity of the posters as well as the grid. Striking imagery with simple lighter text. Attention is drawn to the middle of the posters.
Week 4: Reflection
Overall I am finding this assignment to be interesting and rewarding. The weekly tasks allow the exploration of numerous computer programs including Sketchup, Crisis, 3ds Max, Photoshop and BuildAR. It has been extremely insightful exploring Augmented Reality, an eye opener into the new technology available and how useful it will be in this design field.
Researching and appreciating the works of the contemporary Architect, Daniel Libeskind as well as the paper folding exercise led me to explore the potential of folding as a method of generating forms. The theme I have followed founded by Geometric shapes and the notion of folding architecture. The main building I have gained inspiration from is 18.36.54, a residential building by Daniel Libeskind.
After blending themes from inspirational architect, folding paper designs and creatures allowed me to explore and develop a progressive design process, environments and structures.
Firstly I used my paper model to create a dwelling for the Spore creatures, the development of the structure did not turn out how I envisioned. I started with a clean palette and sketched by hand to develop a progressing geometric structure, from there I started to create a sketchup model. I sought to create a cold eerie environment with a neutral colour scheme.
Throughout the weekly tasks I encountered some difficulties in the BuildAR program. The markers being the first problems, then exporting Sketchup to 3dsmax and then to BuildAR. After these were resolved with trail and error procedures allowed me to progress to the next task.
Week 3: Develop 6 markers
Geometric shapes and patterns to develop markers symbolising the experimentation as an important aspect of the design
Monday 1 August 2011
Week 2: Progressive Environments
Design concepts
Sketch Design influenced by the created Spore creature Modularcultism and inspired by the Contemporary Architect Daniel Libeskind to create a geometric structure. Expressive sketching both by hand and on the computer to help develop the final design. The sketches were created with different types of pencils, pens and digital programs to help process further.
Subscribe to:
Posts (Atom)



































